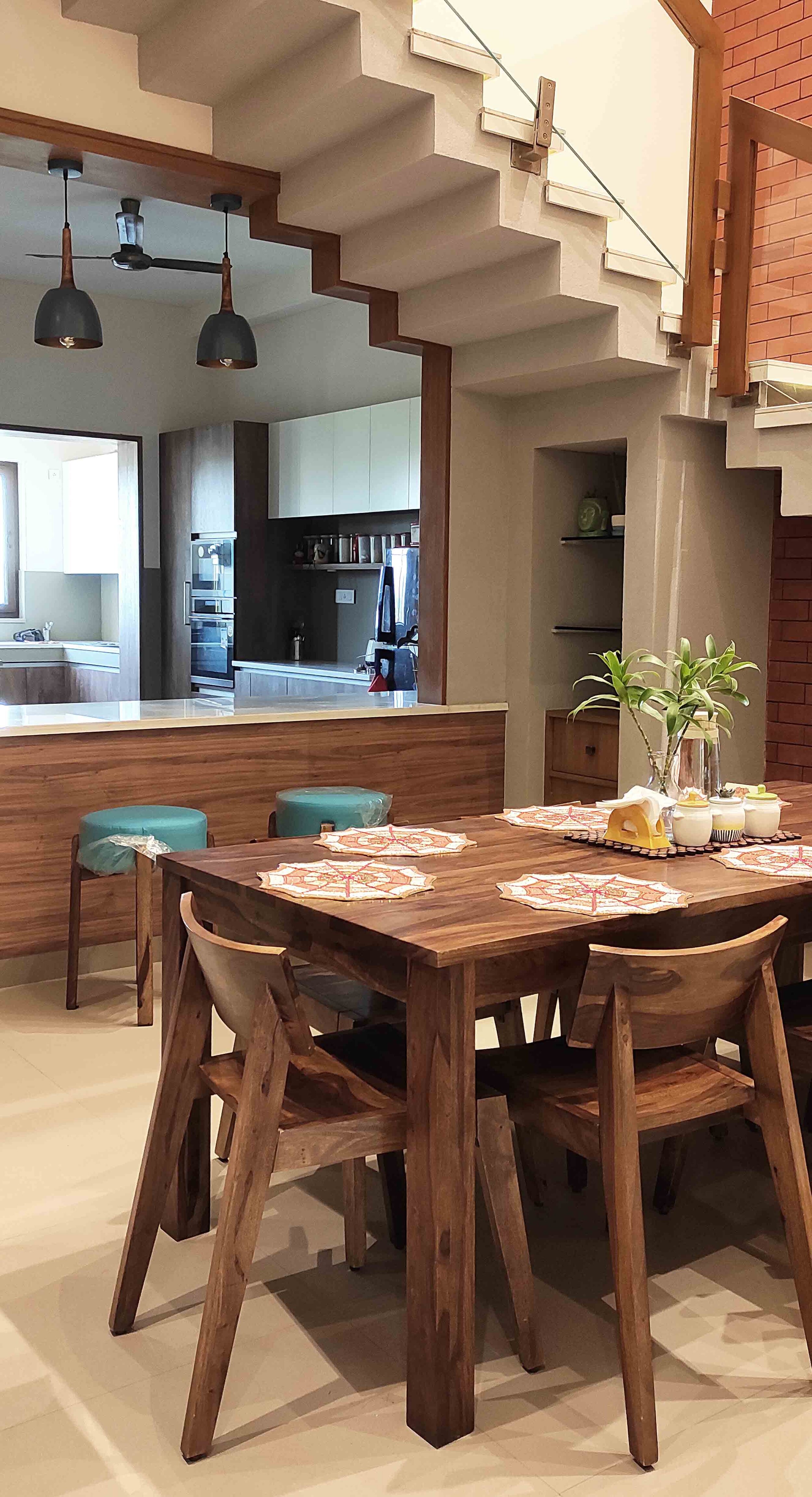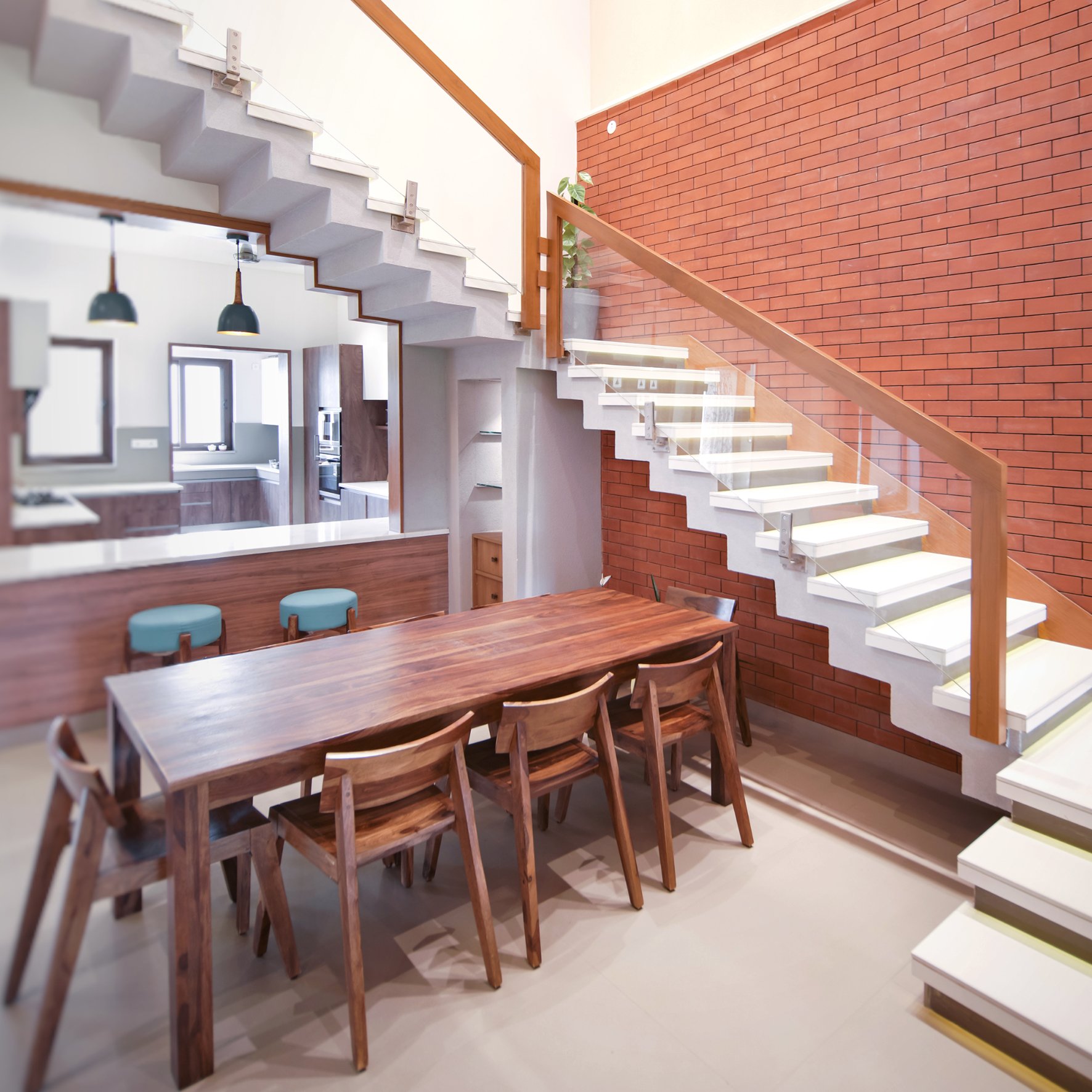Tetris House - A modern approach to house architecture , Greater Noida
Tetris house in its true sense is a house of the future that is diverse yet whole. A space where people coexist with the outside world and their families at the very same time.
A Modern approach to House Architecture
Our needs from our homes have become multi-faceted with the changing times. Homes have become professional workspaces, classrooms for kids and centres of family entertainment. Houses are no more serving the only purpose of being with our families but today we are connecting with the outside world from our very homes. From the space of dwelling, houses have become the space of entirely everything.
Front Elevation Design : Interplay of Volumes.
Project Details -
Project : Tetris House
Location : Greater Noida
Area : 5,500 sqft
Team
Design : Ritu Singh, Nilesh Bansal
Structure : EBI India
Chaukor Studio
Leading architects & Interior designers in Noida
Introduction
The house derives its name from the video game of the 90s - Tetris and is designed as an interlocking composition of many smaller volumes. The house is situated in Greater Noida and is built on a plot size of 200sqm.
Built on one of the middle plots of the row housing, the house shares both of its side walls with its neighbors leaving only the front side and rear side for light and ventilation. This being a major limitation, the overall volume of the house is broken into smaller parts and staggered to maximize the external surface area. The home front elevation thus provides opportunities to create window openings and doors not just on the front but also side faces of the house so that all interior spaces receive ample daylight and proper ventilation. This was further accentuated with a light shaft made right at the center of the house that also sports a double-height vertical green wall.
A modern home front design approach to enhance the connection between the internal spaces of the house with the external Landscape.
Modern Front Elevation Design
Staggering of volumes also provided the overall structure to have many open-outdoor spaces at various heights and levels. These levels were used to create built-in planters at many places while also as landscape terraces. The staggering further allowed many smaller spaces to be formed in the front part of the house thus providing a very distinctive style and an interesting character to the overall form. As the neighboring plots share the side walls with the house, the staggering also allowed for breaks with the adjoining buildings. This allowed the volumes and material finishes to bend thus creating a perceptive depth to the exterior elevation design. The result is a fresh approach to the modern house front elevation design which maximizes light & ventilation & created an interesting play in the elevation façade of the house .
Interplay for Volumes - A modern home front design
( As Envisioned by Chaukor Studio : Leading architects & interior designers in Greater Noida)
Planning & Architecture of the House
House is designed for a family of four members thus the requirement was to create a spacious living space with ample daylight, ventilation, and also opportunities for landscape terraces for outdoor experiences.
While the living spaces of the house are planned on two floors in a duplex format, the overall experience of social bonding is kept very tight and compact. A very large double-height space is created in the central living area in which all the private bedrooms open up or look into (from the upper floor). This allows all the members of the family to gather in the central space more frequently while maintaining their private individual spaces. Thus, this floor becomes the most active part of the house.
The public area (Living / Dining) is planned as a fluid open space working in conjunction with an open kitchen.
The swing seating included in the living area.
Internal stairs connecting the two floors are planned right in the center of this public space to maintain very strong connectivity between the two.
The upper floor of the duplex is primarily comprised of private spaces and bedrooms with their private terraces and balconies. All the three rooms on the upper floor look into the central double-height space thus giving a strong sense of social connection.
For better connectivity, double-height space and a floating walkway are designed in the center that overlaps the living areas with the private rooms.
Innovative Solutions to Modern day challenges
Modern urban house design is one that embraces, a unique design approach to creatively meet challenges of culture, societies & context. It is therefore not a specific style that defines modern home design; each project comes up with its unique expectation and needs. Thus, our approach as architects & Interior designers for every project is distinct when designed in a contemporary manner. Since its inception, Chaukor Studio ( architects Greater Noida ) are renowned for its contemporary approach to design and for coming up with out-of-box solutions to meet the unique challenges and expectations of every House design project.
Tetris house, in its true sense, is a house of the future that is diverse yet whole. A fresh approach to the modern house front elevation that maximizes interface with the outer landscape. A space where people coexist with the outside world and their families at the very same time.







