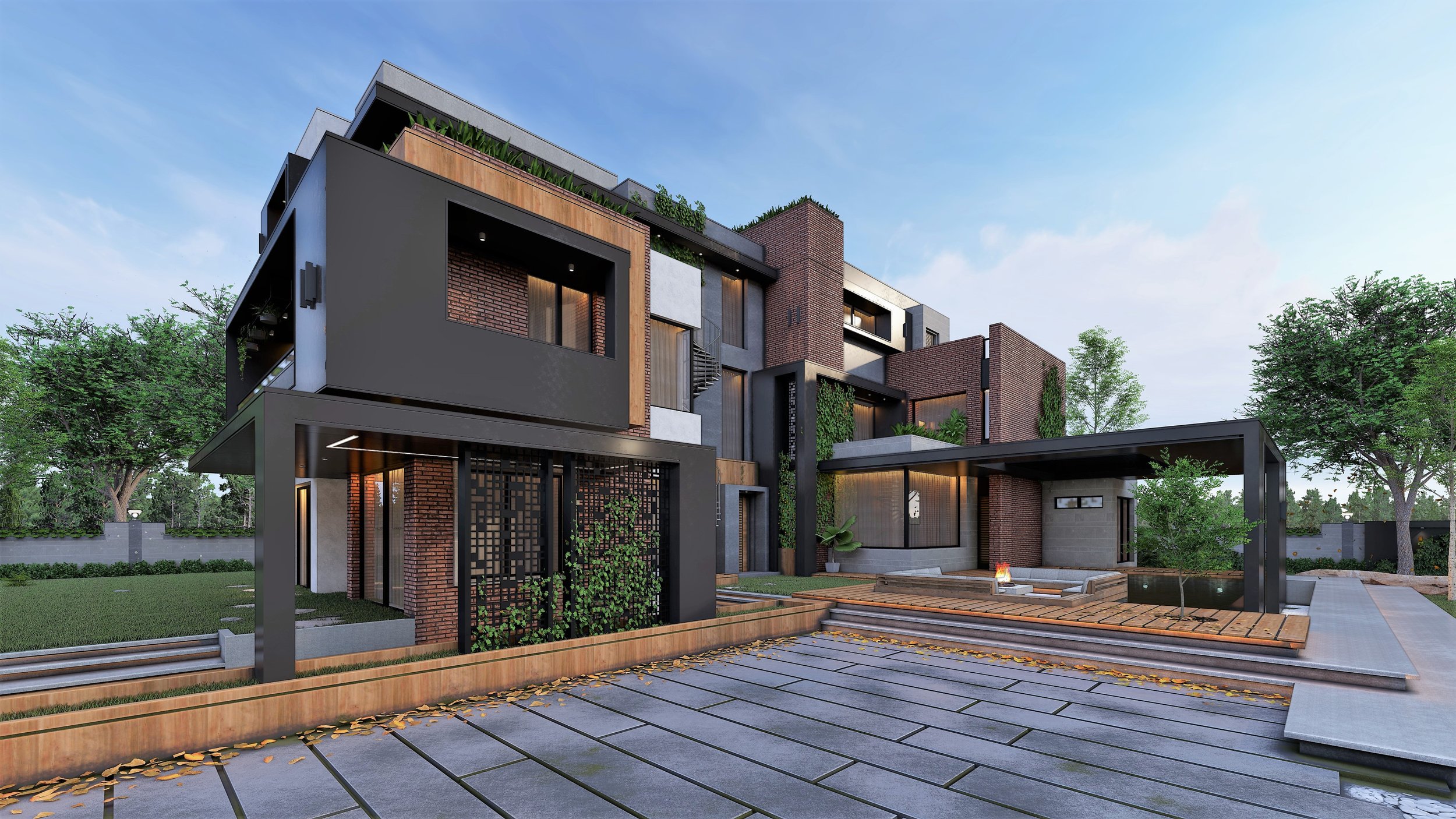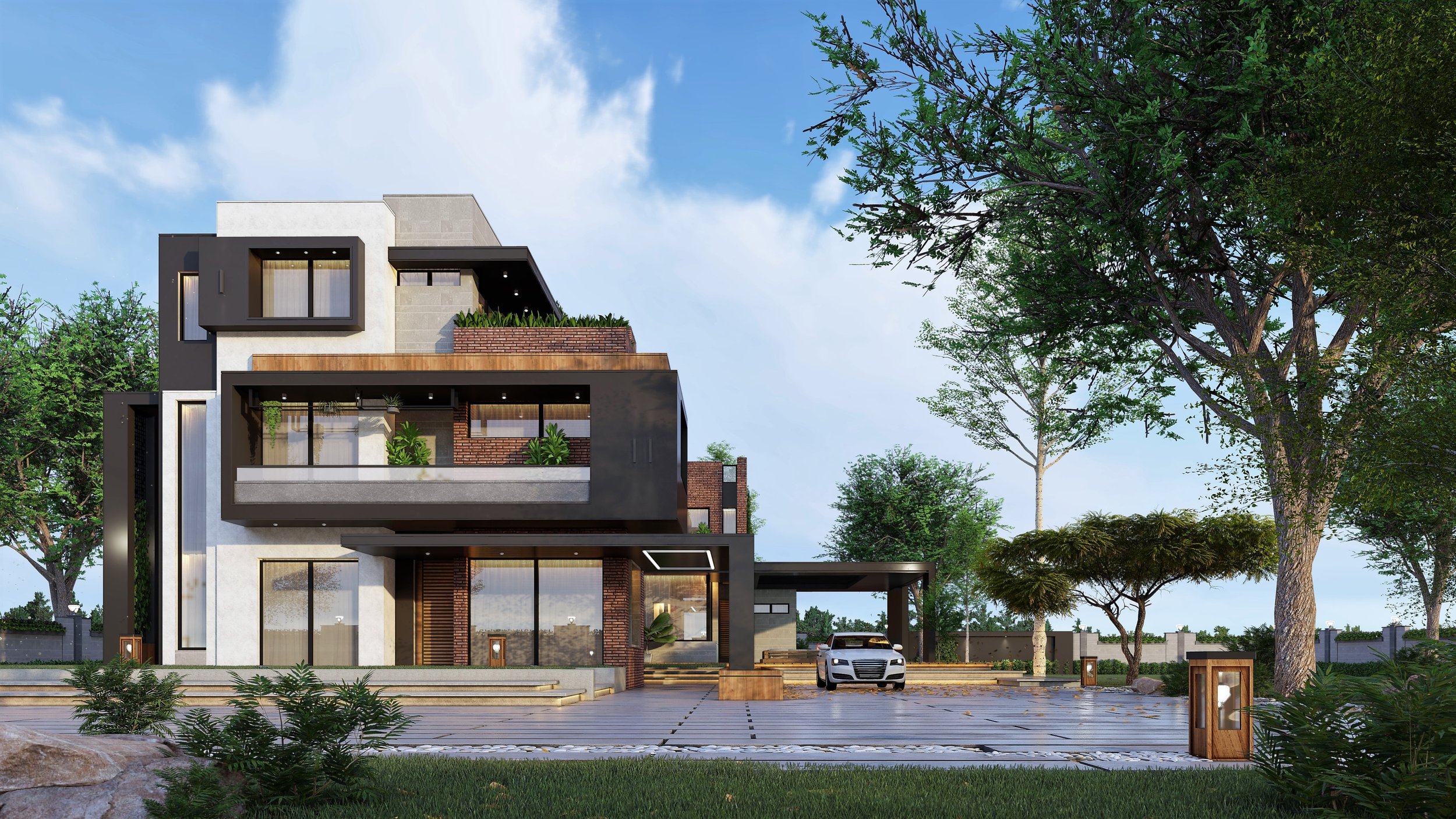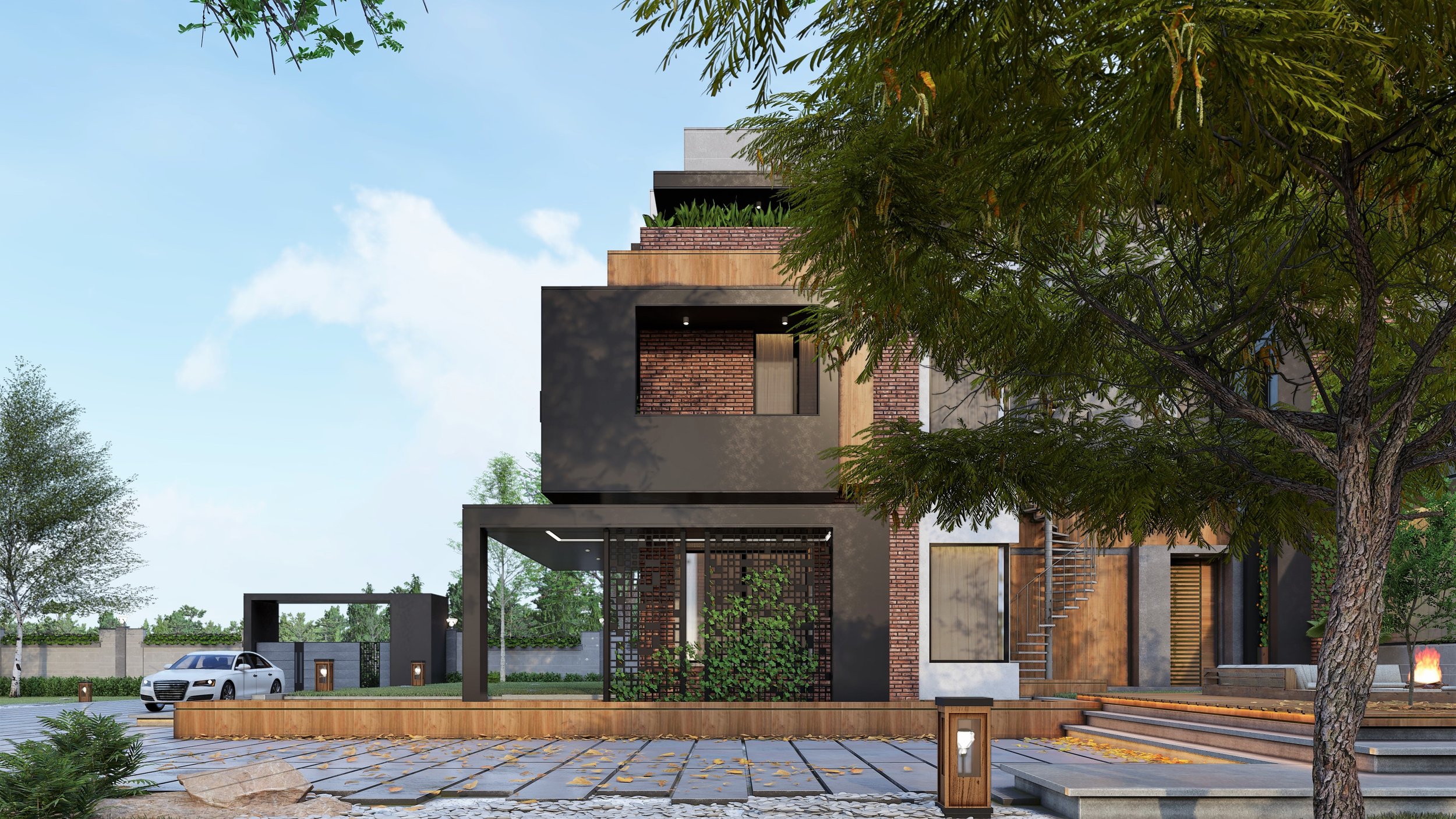Utopia House - A Modern Farmhouse Design
Utopia House is modern farmhouse design created with a vision of a space that expands into its surrounding. Its designed towards creating spaces that seamlessly merge with the outdoors creating an interconnected experience of living with the nature.
Contemporary House Design by Chaukor Studio
Creativity is the seed for Human Evolution
Exploring Creative Potential in Contemporary Home Design
Humans have tremendous creative potential. Our ability to imagine and realize possibilities is evidenced by our ability to build smart cities, luxury airplanes, cures for hundreds of diseases, symphonies, and virtual reality games, among other astonishing innovations.
Almost every day, we address problems in novel ways. We tap into our creative spark all the time, whether in school, on the road, in our cubicle, or even in the cup of tea we make. As global warming and technological advancements increase with the changing times, spaces that are modern and eclectic come into preference.
Evolution in House designs!
Houses that are an extension of their surroundings
Humans' most fundamental needs were food and shelter. Men used to dig and carve out sanctuary and create it in their homes thousands of years ago to protect themselves. Over a thousand years ago, man-manufactured tools out of whatever were available to make their labor more effortless and more efficient. With the passage of time, the need for growth and evolution became clear. Humans need to fuel innovation, which leads to evolution.
When we build nowadays, we seek to build for the future. We imagine a far more advanced space than the one we are now using. We construct with a long-term strategy of expanding and connecting our thought process to the design. As an extension of its surroundings, the house contributes to the environment and greenery as a volume.
Multiple Interconnected Volumes
An innovative approach for this Modern House Design in Delhi
Utopia is a simple, elegant, and uncluttered composition of stacked forms interlinked and cut open to expose the interior spaces to large green spaces which create blur lines between the indoor and outdoor.
The visual connection of the building to the outside highlights how constructing fluid spaces aesthetically and spatially connects locations. Living indoors feels like living outside. It integrates the outer environment so perfectly that it creates a free-flowing functional system.
Utopia House by Chaukor Studio : Leading Front Elevation Designer in Delhi
A Magnificent Play of Light
Designed for this Contemporary House Design Delhi
Light is often a guiding force to find direction. The design process takes into account factors such as how much lighting is required for the type of human activity, how it is distributed both inside and outside, and how the lighting system affects the feelings and experiences of its user. The interplay of light and shadow enhances nature's grandeur more intriguing and captivating.
Magnificent Play of Light - Utopia by Chaukor Studio - front elevation designer in delhi
A linear Building Form
An innovative approach for this Modern House Design in Delhi
The structure of the building is composed of simple, straight lines with minimal orientation and smooth, uniform surfaces. This results in a carefully formed volume that gives the impression that several masses are working and interacting together.
Form of Utopia by Chaukor Studio : Leading Front Elevation Designer in Delhi
Seamless View of the Outdoors
Farmhouse Plans that are oriented towards outdoor spaces
The use of glass in buildings works like magic. The visual impact of the outdoors from the indoors creates a seamless connection. Modernist structures are designed with floor-to-ceiling windows to let in lots of natural light. Modernist structures frequently have what are known as "curtain walls" as well. The outside, non-structural walls enable a building's whole facade to be constructed of glass.
Seamless view of the Outdoors - Utopia by Chaukor Studio
Roof as an Extension to Built
In this Modern Farmhouse Design in Delhi
Modern residences have low, horizontal cantilevered roofs and large overhangs as a key design element. Materials such as steel, iron, concrete block, and glass make the modernist design more versatile. Utopia's cantilevered roofs do not confine the building to its outer walls, but work as an extension of the structure to merge with the land.
Cantilevered Roofs of Utopia by Chaukor Studio
Innovation & Evolution of Contemporary House Design
By Chaukor Studio : Leading Front Elevation Designer in Delhi
Imagination & creativity bring about transformation in the way we live. The ability to anticipate potential design innovations has clear survival benefits, but it has also allowed us to daydream about magnificent realms outside of ordinary.
Reetika Tandon, Writer
About the Author
Reetika is a young architect who is fascinated by the tales behind all pieces of art. She enjoys sharing those stories and giving them her own touch. She aims to write and communicate in a way that is instructive, easy to read, and understandable to each and every one.
Awaiz Ahmed, Designer
About the Designer
Awaiz is a dynamic young designer who has a keen interest in Architectural and Interior Design. He has a great eye for details and love to experiment with various forms and styles of Architectural design.
Chaukor Studio
Chaukor Studio is a leading architecture and interior design firm in Delhi. With more than a decade of experience, Architects and Interior Designers work at the firm with expertise in House Design and Office Interior Design.







