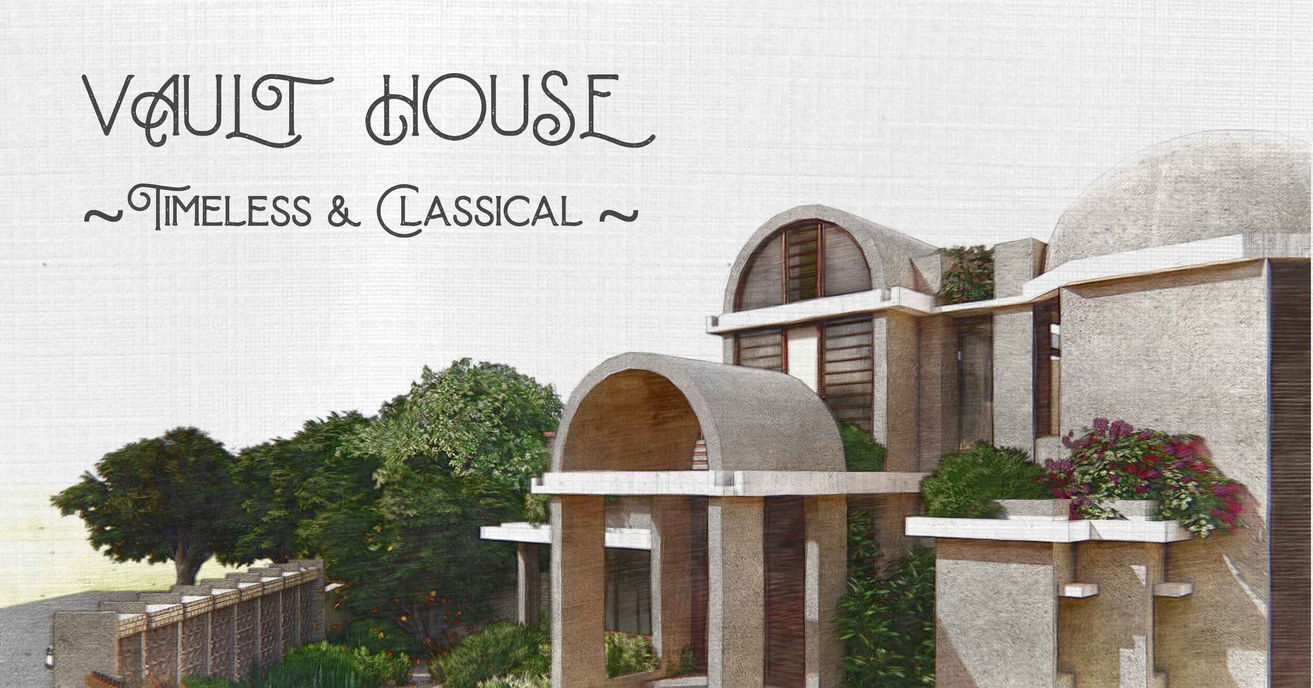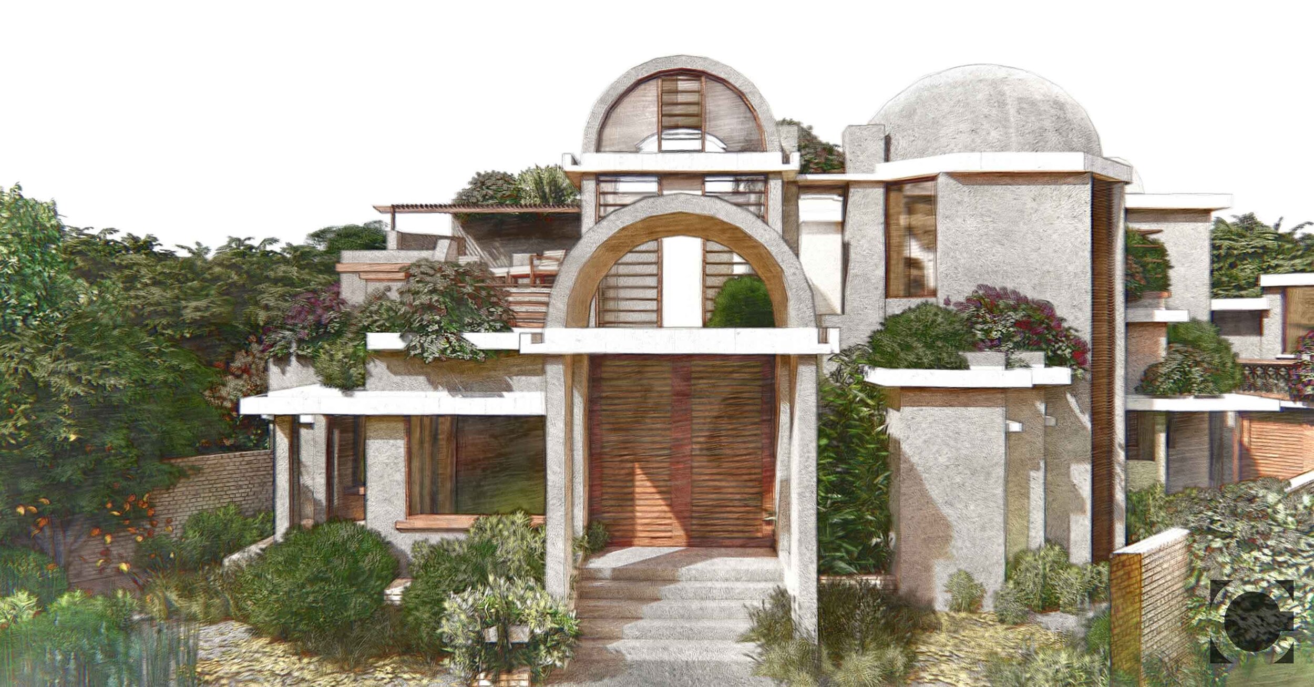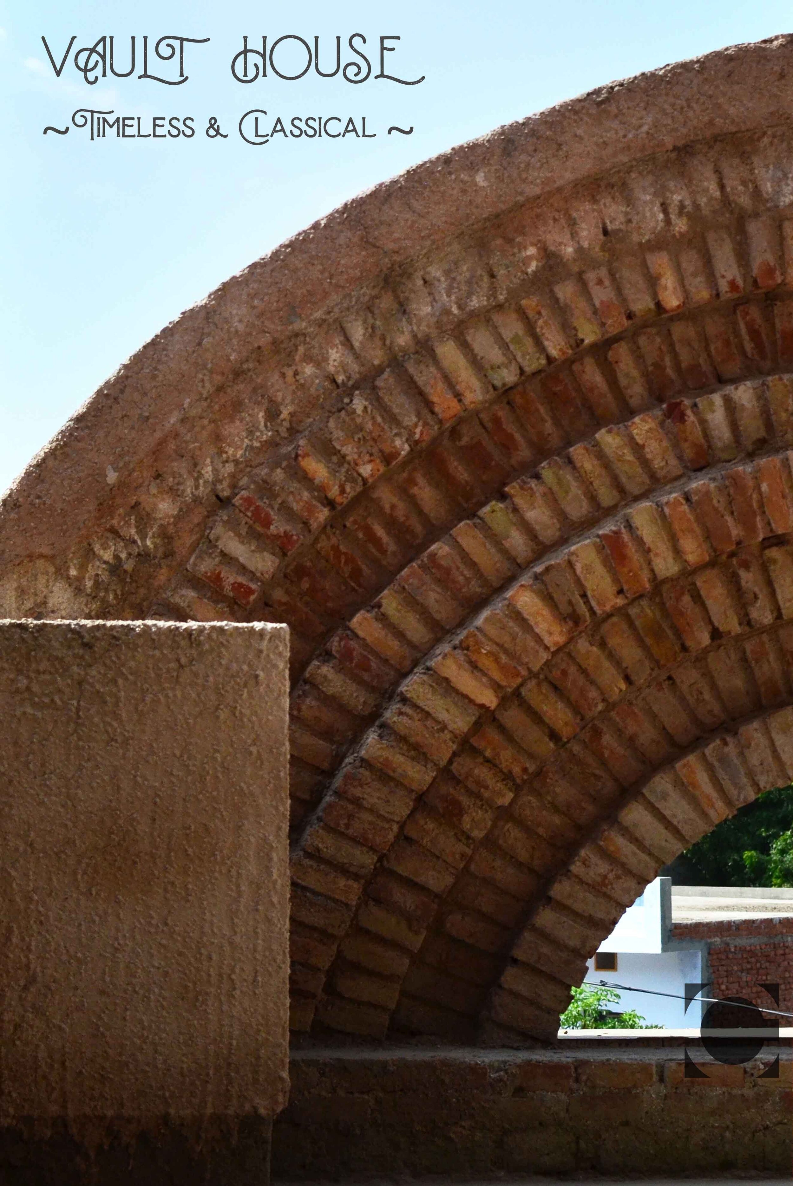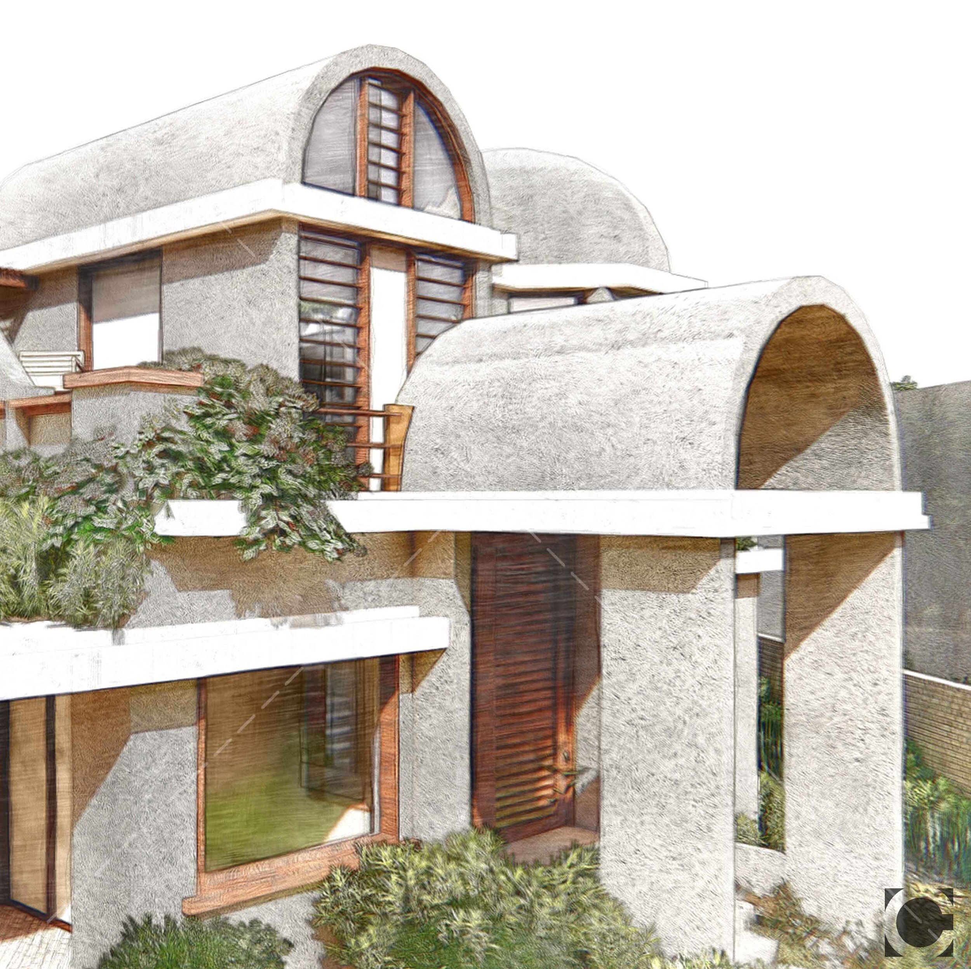Vault House , Classical house design in Noida
Embracing Architecture and Design in its Truest Form !
Vault house aims to encapsulate the essence of simple yet holistic living. The materials are used in their most exposed (unpretentious) form and structural elements are true to their functional requirements.
Vaults are one of the most ancient techniques for creating shelters. Dating back to egyptian times, vaults were one of the most fundamental forms of architecture. Truest to their form and nature, vaulted roofs throughout the architectural history have been used to shelter; from the most humble dwellings to the buildings of highest prominence. It has evolved as an element and has continued its existence throughout history by taking many shapes and forms.
Due to limited knowledge of material sciences and construction technologies, creating vaults and domes was one of the only ways to create shelters and roofing structures. However, in the modern times, with the advent of modern industrial materials it is no more a neccessity. Rather it has now evolved as a symbol of the vast Architectural Heritage. Vault house is the project that celebrates this architectural symbol in its Truest and Purest Form!
Project Details
Project : Vault House
Location : Noida
Area : 5500 sqft
Team
Design : Shubhi Agarwal, Tejeshwi
Structure : EBI India
With response to the context, the house follows a typology of a fortified unit with multiple introverted courtyards, roof-top gardens, and uninterrupted views of the sky and the raw character of brick. Rooms are made at various levels that break the physical connectivity yet visually connect its inhabitants with landscape and greens. All these approaches try to capture the fundamentals of a traditional and a holisitic way of living.
Various structural systems like vaults and domes have been incorporated using different techniques through locally available brick. These structural forms symbolize the strength and essence of simple and sensible living. The highest vaulted roof is planned centrally connecting all the habitable spaces of the house and captures all the hot air thus creating a flow of natural ventilation inside. All these elements combine to create an environment within an existing environment.
The vault house has been designed to percept certain views which the user may find relaxing. All major living spaces overlook green areas creating a continuous connect of the user to landscape and greens. Multiple vaults and does are created to capture the uninterrupted views of the sky and add an element of simplicity in the residence. These framed insights are achieved through different volumes and levels in spaces. Different kinds of skylights create fascinating shadows throughout the day and evoke the user’s experience.
Plays in volumes of the building also reach out for interesting connectivity’s within various spaces and creating multiple experiences for the user in his abode. Small terrace gardens connected to different living spaces of the house provide diversity in its kind. A barrier of privacy is maintained through a lot of greenery interwoven with the interior spaces. Intimate spaces along the bay windows look out to the immediate surroundings and provide peaceful and calm environments.
The double-heighted green courtyard space covered with a skylight forms the center of the house. By placing this atrium centrally, all other activities of the house are directly-indirectly connected to it. Thus, a main dynamic zone is created at the center of the house allowing for interaction to happen. Visual connectivity between the two floors is maintained. The vertical movement within the house revolves around the central courtyard space through inter-connected spaces. This enhances the social interaction taking place between the users.
As in the case of most urban cities, the ‘Vault House’ is a typical urban single-family residence that evolves with the inevitable agglomerations of a plotted development in the growing city of Noida. The need for land demands the plot to be peripherally surrounded by other residences, leading to a single open side connecting to a secondary lane, with no care to ensure increased visual connectivity to public spaces. Such a cloistered context creates a challenge to create an environment that restores the connectivity of the user with nature through daily activities as well as provide unique experiences through specific frame of views, play of spatial interconnectivities, private intimate spaces and juxtaposition of various materials, colors and textures.










